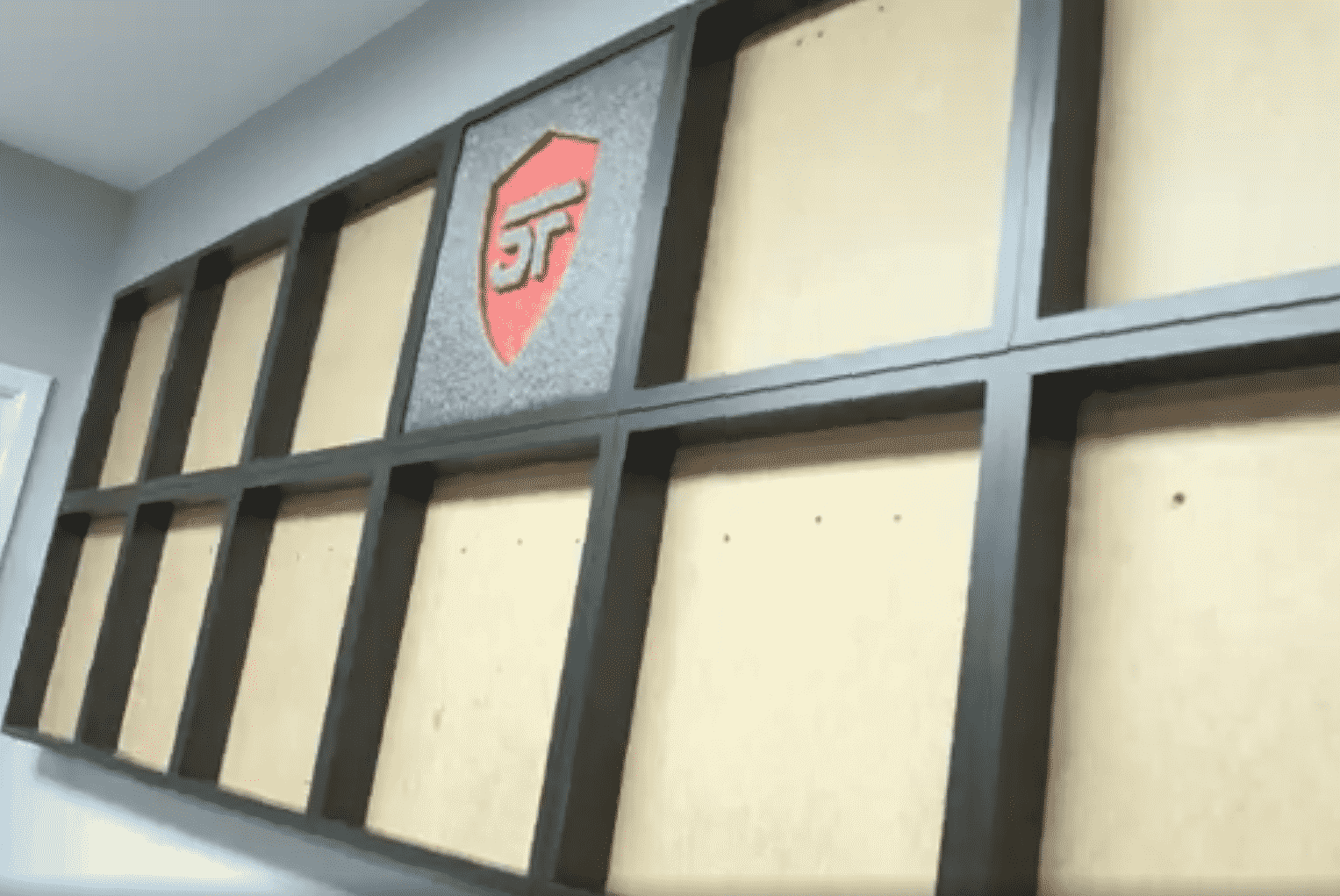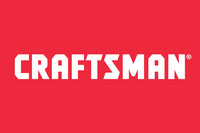order before 2pm

Comment fabriquer un mur de rangement avec une rainure de suspension française
Vous savez que nous aimons un mur de rangement ici chez Shadow Foam. Mais cette fois, nous abordons quelque chose d'un peu différent... et nous pensons que vous allez aimer. Si vous n'avez jamais entendu parler d'un taquet français, encore moins d'un mur de rangement à taquet français, ne vous inquiétez pas. Voicitout ce que vous devez savoir à ce sujet si vous recherchez un moyen simple et sécurisé de créer un espace de stockage et d'affichage efficace.
Choisir / fabriquer les cadres pour notre mur d'affichage
Vous savez probablement aussi que nous aimons un hack Ikea ici. Nous avons envisagé de fabriquer nos propres cadres d'affichage pour ce projet. Cependant, pour le coût plus le temps que cela prendrait, nous avons constaté qu'il serait plus rentable d'utiliser des produits prêts à l'emploi. Ikea Sannahed cadres. À 10 £ chacun, ils seraient presque parfaits pour ce travail. Donc, ceux-ci allaient être la base à partir de laquelle notre mur en French Cleat serait créé.

Nous avons dû modifier légèrement les cadres cependant. Les panneaux arrière n'étaient pas assez solides pour notre usage, donc nous avons fini par couper du MDF de 9 mm pour remplacer l'arrière des cadres. Cela nous a donné une base plus solide pour monter le système de fixation en biais. Au moment où nous avons terminé, avec le coût supplémentaire du bois, cela a porté le coût total par cadre de 10 £ à 14 £ chacun.
Une fois que nous avons épinglé à l'arrière, cela nous a laissé l'espace parfait pour positionner une pièce de notre mousse sur mesure de 50 mm Bien sûr, nous avons choisi l'option de Colour Black / Red pour correspondre à notre image de marque. Mais comme vous le savez, nous avons toute une gamme de couleurs si vous préférez quelque chose de différent.
Alors, qu'est-ce qu'un rail français ?
Essentiellement, c'est une latte fixée au mur avec un angle de 45 degrés sur le dessus qui devient votre rail de fixation. Ensuite, tout ce que vous montez (dans ce cas, les cadres) aurait une latte fixée. Les deux extrémités ou lattes auraient des angles de 45 degrés égaux et opposés. Ainsi, lorsque le cadre est glissé sur le rail, les deux angles s'emboîtent parfaitement l'un dans l'autre.
Pour notre objectif, nous fixons une pièce de bois à l'angle requis au mur. Ensuite, nous faisons de même à l'arrière des cadres. Donc, sous ce lattis principal à 45 degrés, il faudra également une autre barre. C'est ce que nous appelons un espaceur. Essentiellement, c'est juste une autre pièce de bois, mais celle-ci n'a pas besoin d'être coupée. Celle-ci sert simplement à maintenir le bas des cadres à la même distance du mur que le haut.
Nous avons constaté que nous avions suffisamment d'espace pour 14 cadres, formatés en deux rangées de 7. Par conséquent, nous avions deux ensembles de rails à rainure française / rails d'espacement. Bien sûr, vous pouvez le faire dans la configuration qui convient à l'espace dont vous disposez.
Fixer le taquet à l'arrière du cadre
Le prochain travail, bien sûr, consiste à fixer le montage à 45 degrés opposé à l'arrière des cadres afin qu'ils puissent s'insérer dans le rail de fixation sur le mur. Nous avons donc pris la longueur correspondante de bois en bete et l'avons coupée en longueurs de 30 cm pour s'adapter à l'arrière des cadres.
Nous avons découpé l'angle des rails de fixation à main levée avec une scie circulaire. Cela signifiait que nous avions une légère variation le long de la longueur de la latte. Pour surmonter cela, plutôt que de fixer les taquets sur le banc en espérant le meilleur, nous avons décidé de les fixer tout en étant sur le mur. L'astuce de Jonathan pour faire cela est de d'abord fixer avec une seule vis. Cela nous a permis de pivoter le cadre avec un niveau à bulle reposant à l'intérieur pour le rendre parfaitement droit. Ensuite, des vis de fixation supplémentaires peuvent être ajoutées. En faisant cela d'abord pour le cadre du milieu / du haut, cela signifie que les autres cadres pourront ensuite s'attacher facilement d'équerre autour de celui-ci.
Le résultat de cela ressemble essentiellement à un cadre impressionnant, géant et solide. Le principal avantage est qu'il peut être retiré panneau par panneau si jamais vous en avez besoin. Cela vous donne plus de flexibilité et de facilité pour travailler avec son contenu. Un autre conseil est que vous pourriez faire comme nous et numéroter le dos de chacun d'eux. De cette façon, si vous devez un jour tous les retirer, vous pourrez facilement les remettre dans le bon ordre.

Utilisation de Shadow Foam pour le mur de rangement
Nous avons obtenu Shadow Foam mousse sur mesure pour aller dans chaque cadre. Comme toujours dans notre Black et Red habituels (beaucoup d'autres couleurs disponibles !). Et la taille de chaque feuille était de 34cm x 34cm, ce qui s'adapte parfaitement à chaque cadre. La mousse est disponible en choix de profondeur de 30mm, 50mm ou 70mm, le 50mm étant l'ajustement parfait pour ces cadres. Nous n'avons même pas eu besoin de coller la mousse dans les cadres. Avec le cadre Ikea Sannahed, il y a un petit rebord de 2mm autour du bord. Cela signifie que nous n'avons pas besoin de les coller car ils sont bien sécurisés. Mais si vous avez un cadre différent ou si vous souhaitez simplement l'assurance d'un adhésif, notre Adhésif en spray Shadow Foam fonctionnerait parfaitement bien.
Comme c'est typique de nombreuses de nos créations, nous voulions que le mur de rangement à rainure française contienne notre logo. En l'imprimant simplement à la taille requise, et en utilisant notre Kit de découpe, nous découpons à la main notre logo dans l'un des panneaux. Cela prend un peu de temps et de patience. Cependant, en utilisant notre kit et nos méthodes recommandés, vous pouvez obtenir une personnalisation vraiment professionnelle de ce que vous fabriquez.
Planification de la disposition des outils pour le mur
Comme toujours, la planification est la plus grande partie du processus. Et quand il s'est agi de mettre nos outils dans ce mur, nous avions de quoi faire avec plus de 120 outils à loger. Nous voulions qu'il contienne la plupart de notre matériel de menuiserie et de mesure, essentiellement des choses qui ne sont pas trop lourdes.
Comme toujours, nous avons planifié (et re-planifié) ce que nous voulions mettre où. Également parce que cela allait servir essentiellement d'art mural autant que de rangement, nous voulions que cela ait aussi une belle apparence. C'est quelque chose que nous aimerions utiliser comme toile de fond dans certaines de nos vidéos, donc l'esthétique est très importante pour le projet. Nous voulions essayer d'utiliser la symétrie pour le rendre plus agréable à l'œil, et assurer un espacement cohérent et pas d'espace négatif sur les feuilles. Également en miroir des éléments comme les poignées là où nous le pouvions.
Dans le mur, nous avons stocké quelques pistolets à air comprimé, des équerres de vitesse et une sélection d'articles de Sealey, Steelman, Facom and NCG pour n'en nommer que quelques-uns.
Même en incluant tout le temps de planification, l'adaptation des cadres et la découpe de tous les outils, l'ensemble du projet nous a pris environ 5 heures du début à la fin.
Le résultat final… ?
Il y a beaucoup plus de détails à venir dans la vidéo de la semaine prochaine. Nous montrerons comment le mur à rainure française a été rempli avec tous nos outils. Mais voici un aperçu de ce à quoi cela ressemble... qu'en pensez-vous !?



















